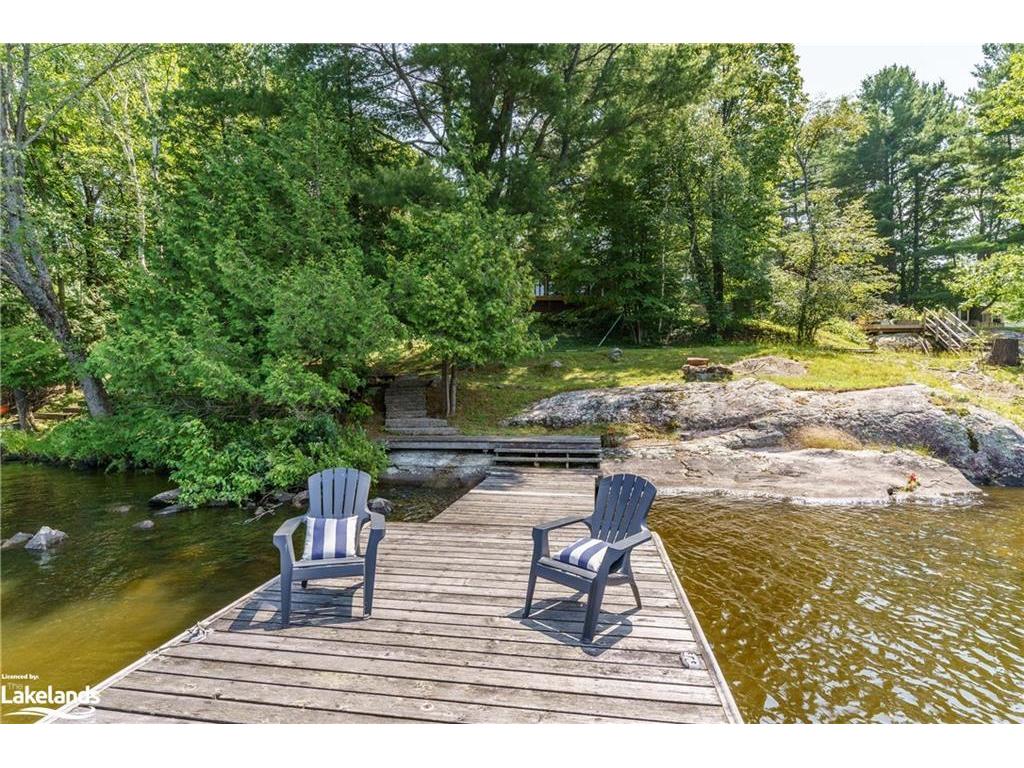For Sale
$749,900
1126
Cowan Park
Road,
Utterson,
ON
P0B 1M0
Bungalow
3 Beds
1+0 Baths
#40576224

